


Residential Impact Door Product Selection & Installation
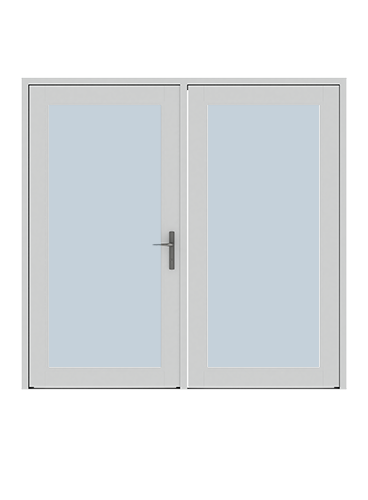


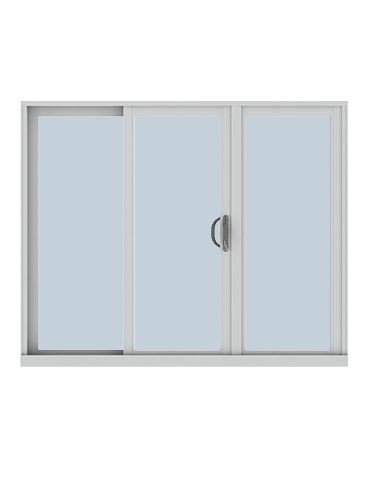


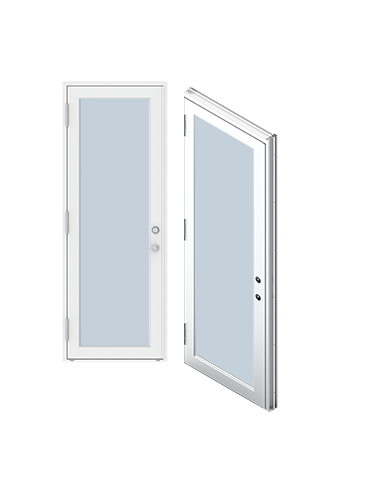


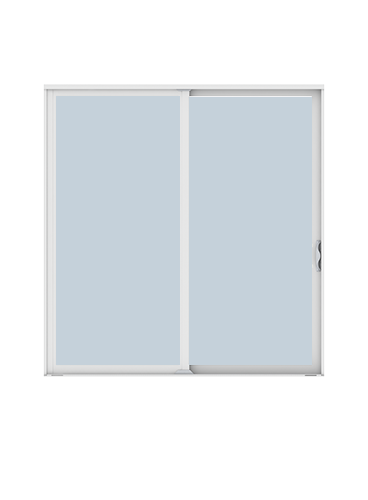





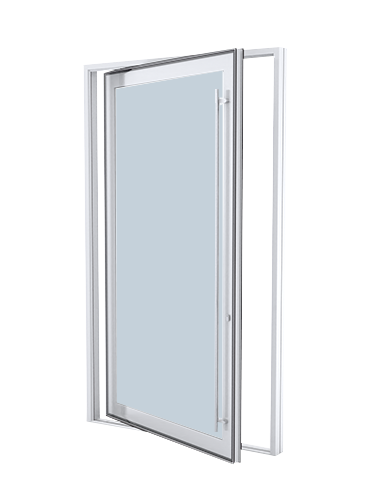


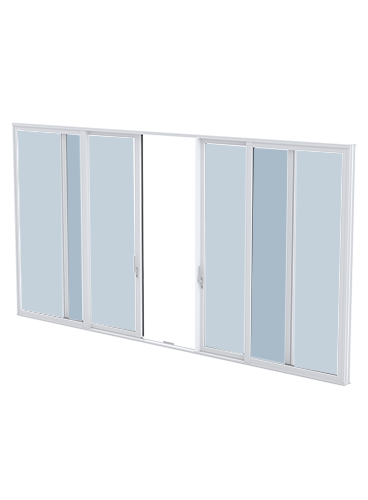


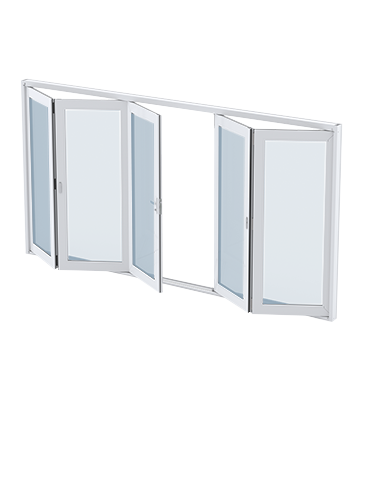


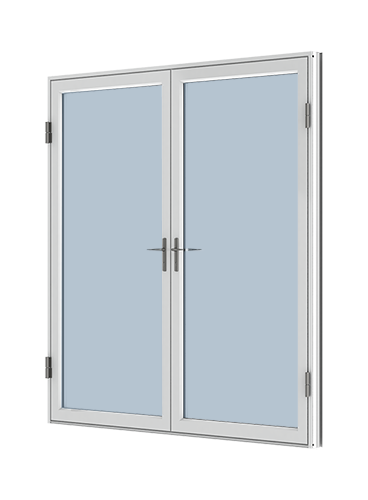


Residential Impact Door Product Selection & Installation






























Arcia Impact Windows & Doors is approved to offer a wide range of financing options. Reach out to us to find out what options you may have to finance your project.
Residential Impact Door Installation Examples
Yes, permit applications must be submitted with the association first and then with the city the property is located in.
Arcia Impact Windows & Doors provides 1-year warrantee with all of their installations and our impact doors all carry manufacturers warrantee. For information on each brand please contact us at (786) 599-1006 or email us at info@arciawindows.com.
Door installations times vary depending property structure, product availability, and the number of doors being installed. Generally, a door installation can range anywhere from one to several days depending on project size.
Yes, however, we highly recommend having the product installed through one of our professional contractors in order to avoid accidently damaging the product and voiding the warrantee
The main difference between a regular door and an impact door is that an impact door is suited and tested for wind mitigation for up to 175 mile per hour winds and has more impact resistance against flying objects.
Yes, impact doors can significantly increase a home’s value because they offer a higher level of security and wind protection.
Yes, impact doors help reduce heat which in turn helps with energy consumption. For more information on which door is right for you, contact us at (786) 599-1006 or email us at info@arciawindows.com.
Yes, there are various insurance companies that offer discounts on your premium for impact doors because they help protect your home against storms, brake-ins, high winds and flying debris. For more information on the amount reduction, we recommend talking to your insurance provider.
